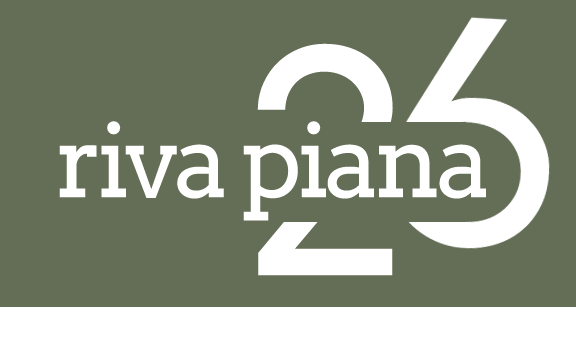Project
Summary
Positioned in one of the best locations overlooking Lago Maggiore, the Residenza Riva in Minusio will be completed in 2020. The project will offer 10 generously designed apartments, characterized by abundant light, as well as by modern architecture and maximum comfort. The structure of the building will use the best materials, and in combination with modern technology, will create a pleasant living environment. Ample public transportation, bus and train stations, as well as schools and grocery shops are all conveniently located within walking distance.
Additional Information
The new residential building along the Via Rivapiana is situated on a piece of land directly overlooking the lake. The slope of the land, with direct access from the municipal road and the unobstructed view of Lago Maggiore, has strongly influenced the architecture and design of this project.
The building is expressed in a concept of rare beauty that offers future apartments plenty of light in modern living spaces.
In fact, since the land in front of the property cannot be further used for construction, this unique view will always be sustained.
The architectural style of the building is characterized by the rigor and simplicity of its volume expressed through the use of concrete and aluminum windows, which enable large openings.
The building consists of 10 apartments with different layouts:
- Ground Floor: Two 3½-room-apartments with own terrace and garden
- 1st and 2nd Floor: Four 4½-room-apartments with own terrace
- 1st and 2nd Floor: Two 3½-room-apartments with own terrace
- 3rd Floor: Two 4 ½ room-penthouse-apartments with own terrace
Due to the ecological concept of the building, which includes a geothermal heating system as well as solar panels, the supply of heat is distributed evenly via floor coiling.
In order to reflect the tastes and needs of its residents, it is possible to individually modify and customize the original layout and surfaces for all apartments.


